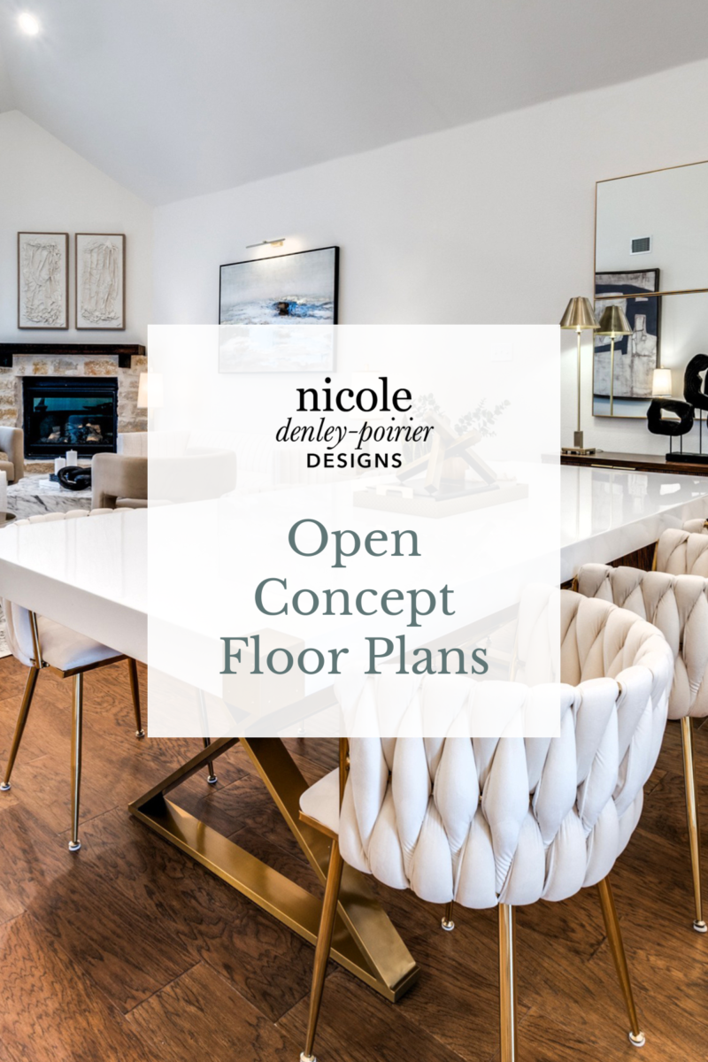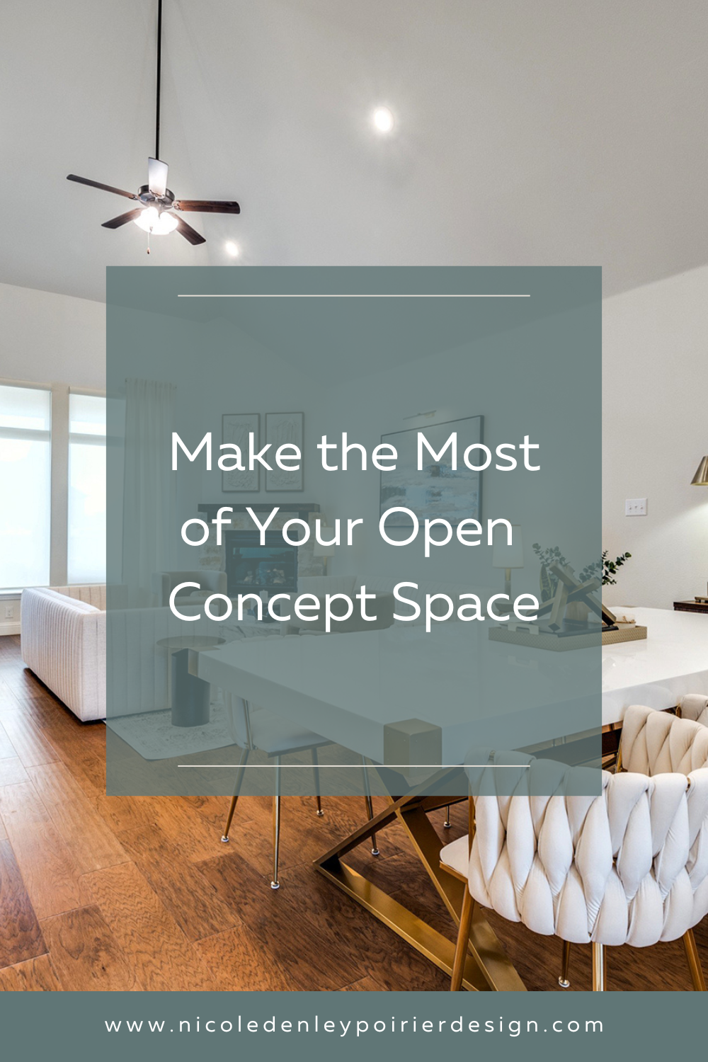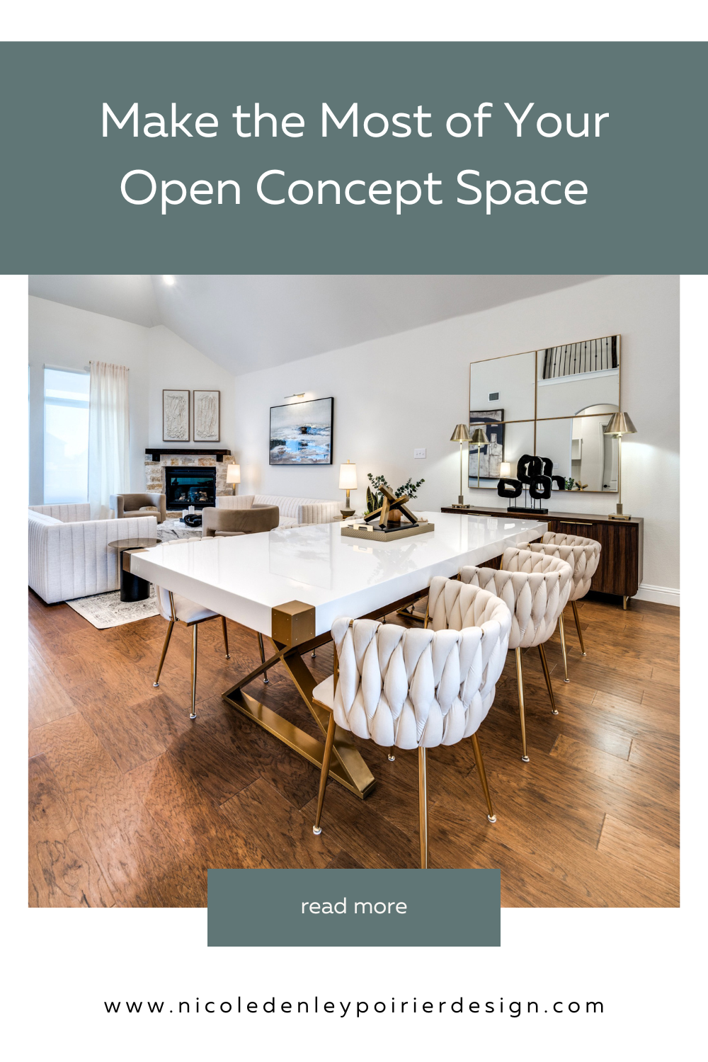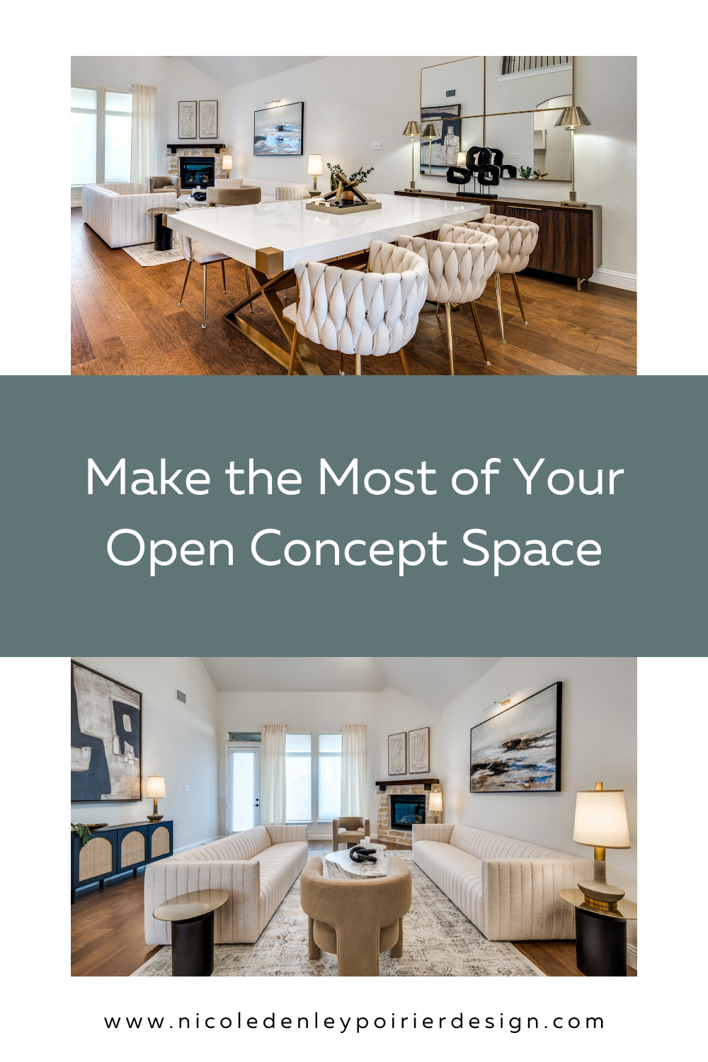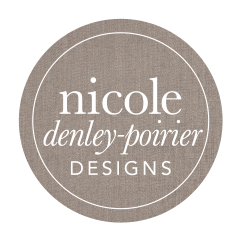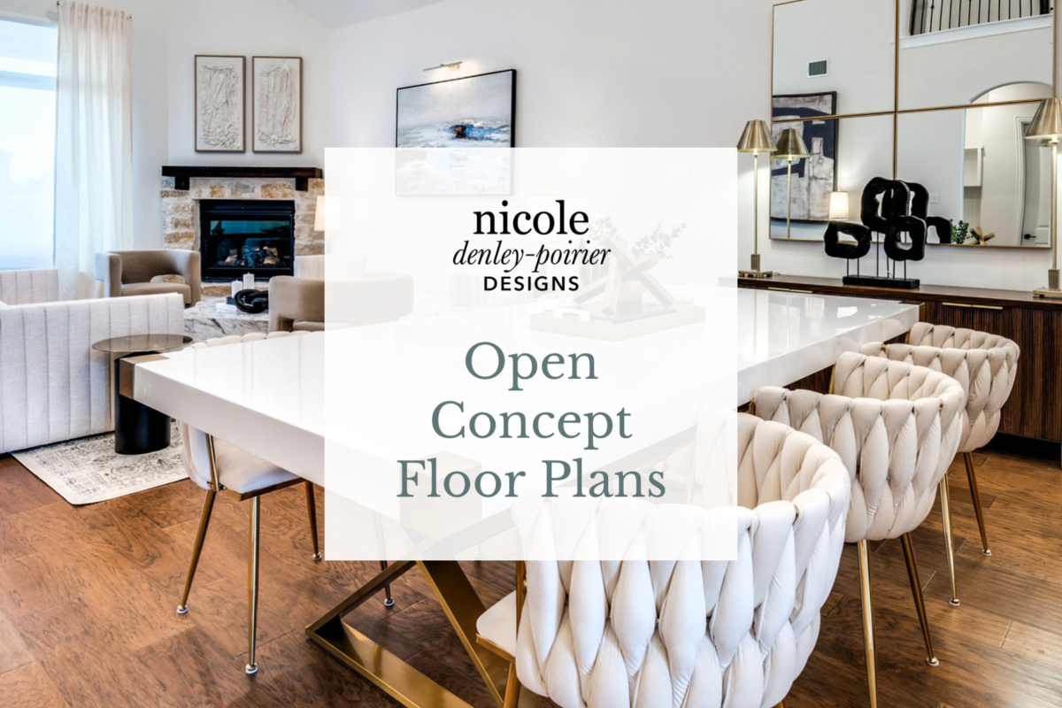Open Concept Floor Plans
How make the most of your open concept space.
One of the most common reasons clients reach out to me, is because they have an open concept space and they are struggling to make it work. There is confusion in how to apply colour, what colours, where to place the furniture and the list goes on. Here are some tips on what to consider to make the most of your open concept space.
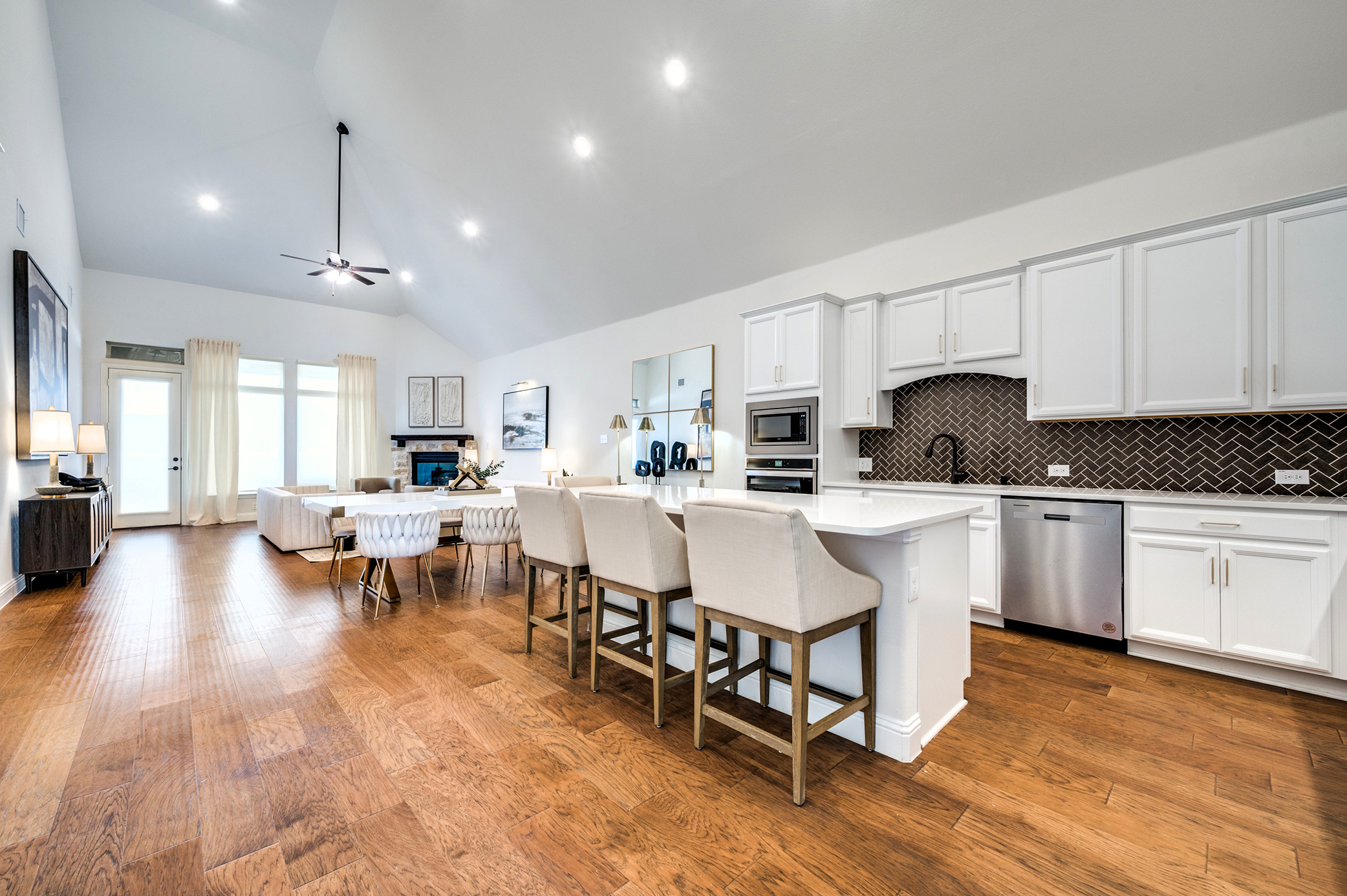
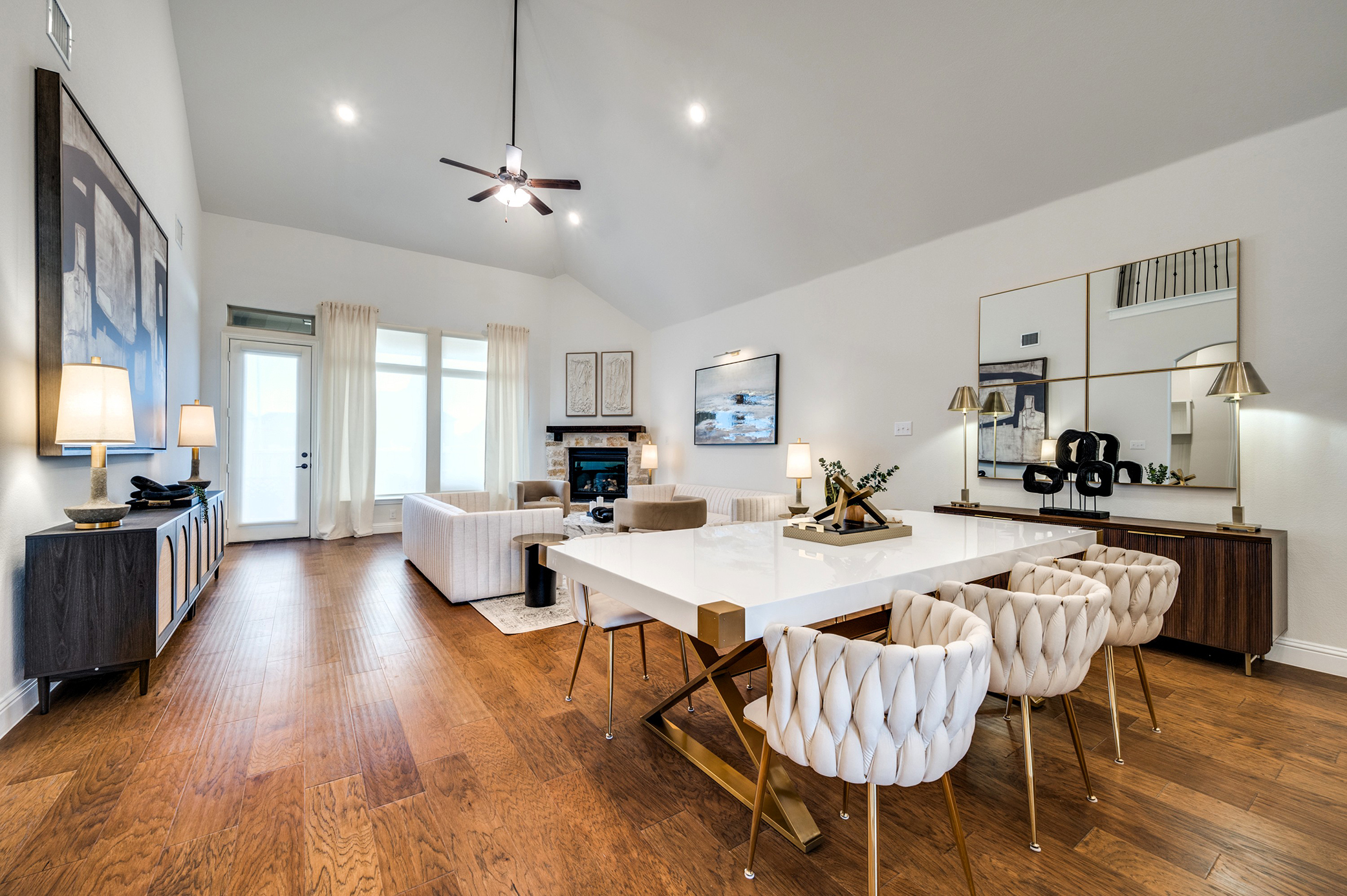
1. Function First – Think carefully about how you want to use the space. Open concept spaces typically have more than one function. Do you need an area for curling up with a good book or to watch movies? Is there a fireplace to consider? Will you be eating in this space? Do you need an area for a desk to check your emails or a homework station for the kids? Having a good understanding of how you want your space to function will help guide your project in the right direction.
2. Properly Scaled Furniture – Once you know how the room is to function, then it’s time to figure out what is required from a furniture standpoint. Having the actual measurements and a floor plan is so important to determine the right size of furnishings. When you need to have furniture that serves many functions in the space, it’s so important that they all fit and work together beautifully visually as well.
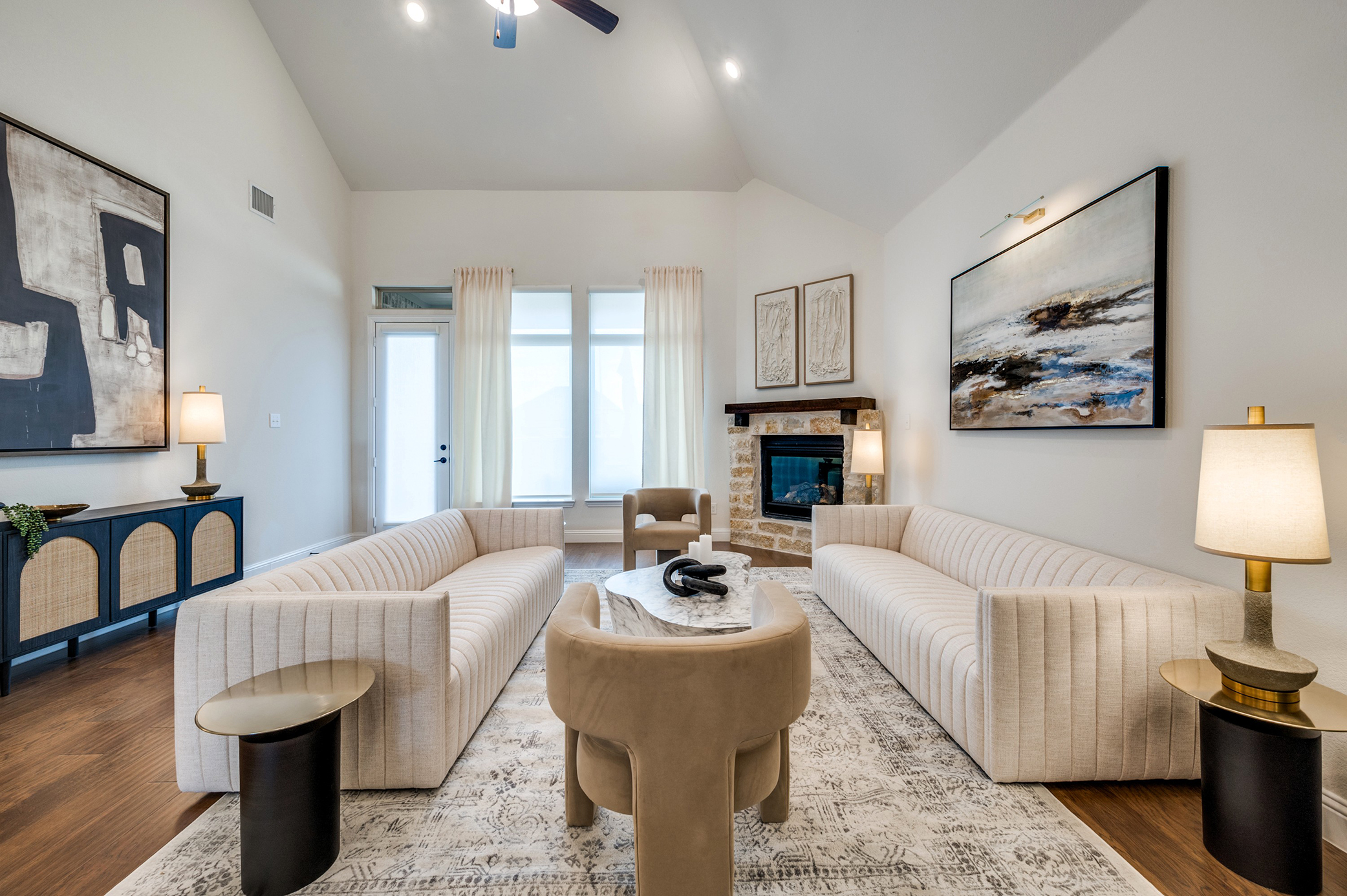
3. Create Zones and Consider Storage – Zones and storage are very important topics in open concept spaces since everything is typically visible from every angle. Having too much out in the open can make your space start to feel cluttered. By having great open and closed storage, whether it be built-in cabinetry or stand alone pieces, they can hide clutter and display your favourite accessories and art. There is nothing better then when everything has a place, it reduces stress and makes finding things so much easier. When it comes to zones, creating different areas within your open concept space makes everything feel more cohesive and intentional. This creates flow throughout your big open space. One of the best ways to create zones is with the use of area rugs, they help in anchoring the furniture and adding life to the space with colour and texture. Another way to create a zone is to have an accent wall whether it’s with moulding or a contrasting colour painted on a wall.
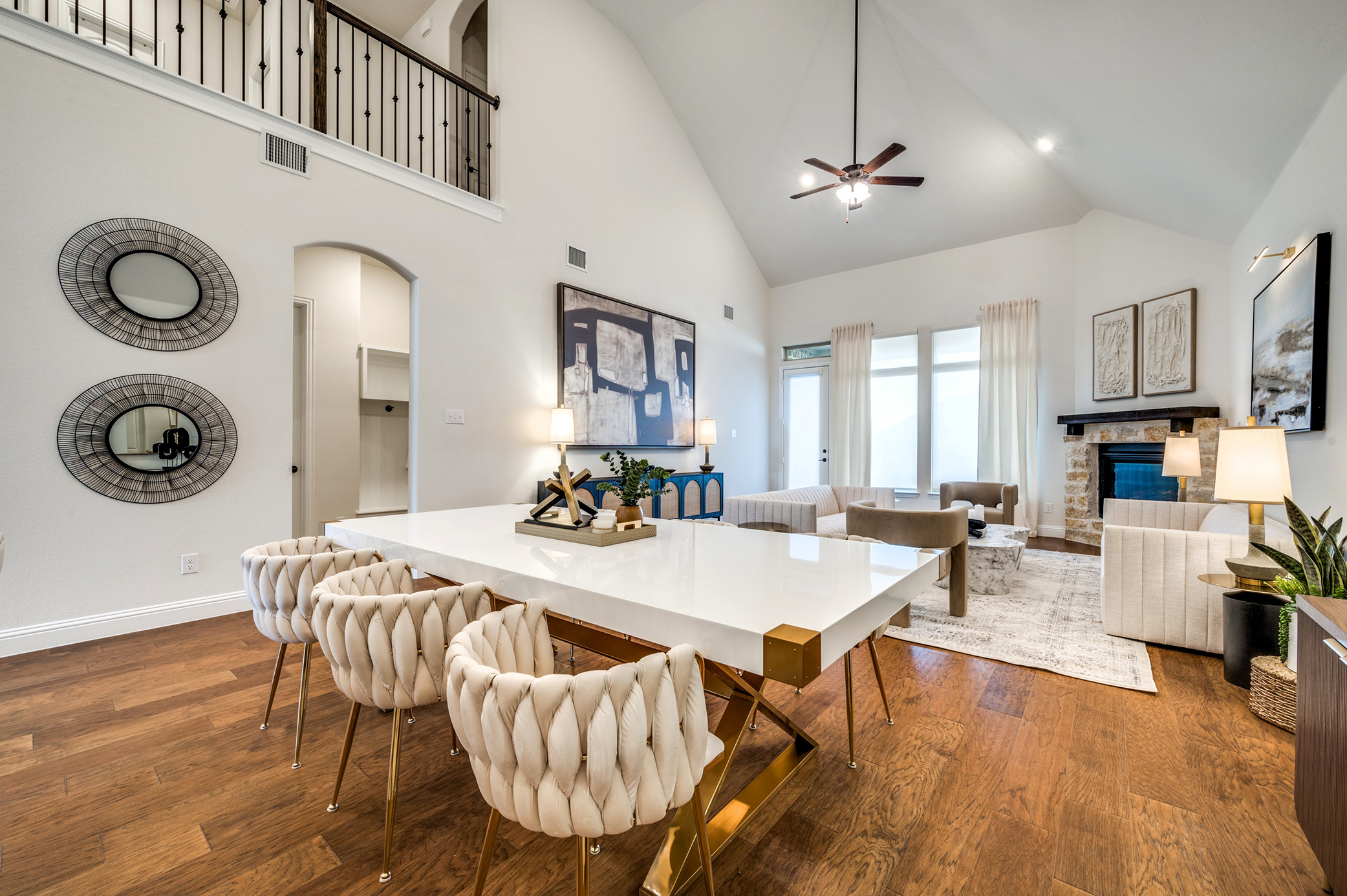
4. Cohesive Colour Palette – Last, but definitely not the least, having the colours cohesive throughout the entire space can really add beauty and life to the open concept plan. With a colour palette that you love mixed with beautiful textures and patterns you will have a truly personalized space for you.
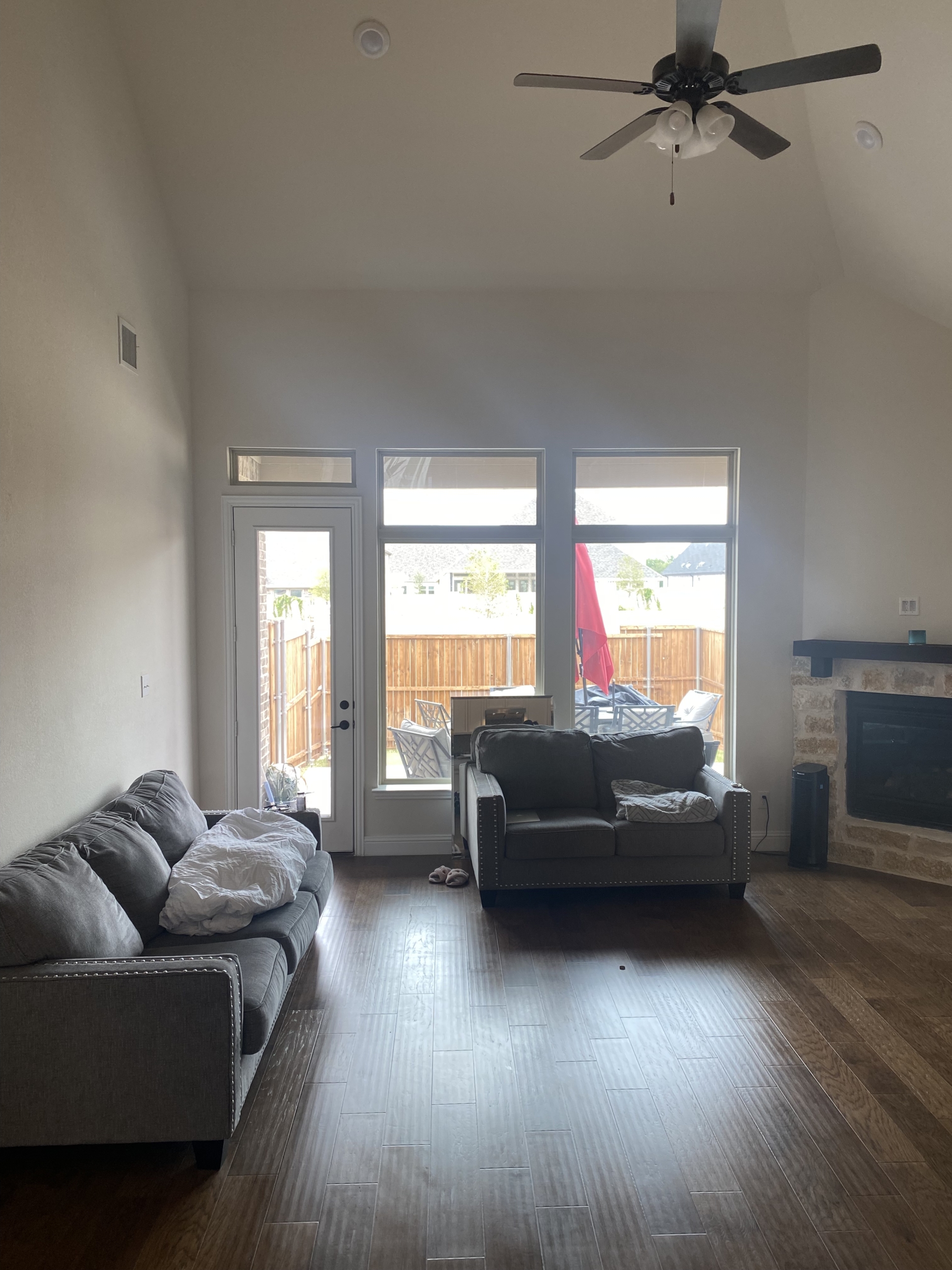

Like this post? Pin it!
